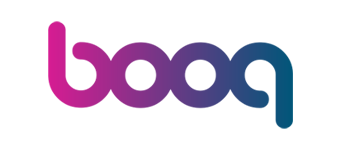booq POS
Backoffice
Start and login
Articles
Products
Adding a product and sending the changes to the front office
Adjusting product details
Adjusting product details in the list view
Assigning allergens and additives to products
Assigning sales restrictions to products and product groups
Creating composites out of multiple articles
Finding products with the search and filter function
Manage products and create new ones
Setting up production order
Product groups
Price levels
Menus
Adding and managing derived menus
Managing and arranging menus (incl. sub-menus)
Setting up menus for specific areas and times
French menus
Option menus
Price management
Periods
Promotions
Finances
General
General
Production stations
Facilities
Cash stores
Printers
Adding and managing printer
Manual set up of a buzzer/ zoomer
Printing production ticket in chronological order
App links
Table map
Users
User groups
POS devices
Courses
Customers
Currencies
Turnover groups
Translations
Payment
Self-service
Time schedules
Sales channels
Activating the Pay on pick-up functionality
Adjusting the appearance of the kiosk
Adjusting the appearance of the sales channel
Changing payment settings
Setting up the imprint for a sales channel
QR codes
Creating QR codes for the self-service
How to reorder via a QR code on the table (customer perspective)
Applying menu planner for a self-service sales channel
How can I configure random spot checks on my self-service POS/Grab and Go POS?
App
Installation
Connecting the booq POS app to your system
Installing the booq POS App on your device
Updating your booq POS App
App-functions
Adjusting the stock information of a product on your device
Disable ticket printing
EFT devices
Facilities
Print reports
Reopen order
Search order
Self-service status
Shift management
Tipping registration
Web links
Working with the app
An overview of the general functions for an open table
App sign in/out
Block view
Checkout
Flexible payment during visit
Frenchmenu
Open table
Product functions
Recycling
Screen features
Splitting or moving a table
Table functions
Table map
Waiter App - Splitting or moving a table
Settings
Interfaces
booq POS onboarding
booq POS Lite
booq BI
booq Self-service
booq Giftcard
booq Payment
Have a payment QR code printed by default
How do I modify the QR Payment messages?
Show QR code
Unexpected payments
FAQs
Internals
- All Categories
- booq POS
- Backoffice
- General
- Table map
- Adding and managing table maps
Adding and managing table maps
Steps for creating a table plan
Create table plan
In booq POS you can create a table plan per area. This is linked to a device, for example a cash register screen, telephone or tablet. To do this, go to 'General > Table map'.
To create a table map or floor plan, click "+Add table map" (top right).
You can then set up the table plan:
- 'Name': Enter the name for the table map, for example Terrace
- 'Facility': Select the sales point / area for which you're creating this table map
- 'Devices': Select the devices on which you want to make the table map available. You can select or deselect all of them at once using the double arrow. With the single arrow you can select them one by one
- 'Background image': You must choose a background for your table map. You can upload a JPG/BMP/PNG file - maximum :1024x1024 pixels
Click "Save" (lower right corner) to save your table map.
Customizing or editing a table plan
You can edit a table map by clicking the "pencil icon" and then on 'Table map' (left). You will see the tables, which you can click on and drag to wherever you want them. Just above the map you will see a menu bar with options to make the map more appealing and clear.
- At the top left, you can select a predefined image such as a parasol or plant from the drop-down menu and add it to the table map. Select the image you want to place and then press "Image". Drag it to the right place and resize it. You can also tilt images.
- You can also change the shape and size of tables. To do so, click the "table icon" at the top of the bar. You will see different types of tables with a different number of chairs around them. You can choose a round table with 8 chairs and a rectangular table with 6 chairs. You can also change the size of the tables and place them at an angle, for example. The table number now rotates with the table, but is automatically straight again when you view the floor plan on one of your devices.
- The "fine tune" button enables you to set the details of a table, such as the size, the angle or the x/y location, so that you can, for example, get the table neatly on a straight line. We choose Y-coordinate 425 for this row of tables
- Turn on the 'Grid' to make the placement of your elements a little easier. Do this by clicking the "Grid" button at the top. Lines will appear on your floor plan. Clicking "Align to grid" also enables you to position your elements more easily
- With the 'arrow keys' in the bar you can determine the layers. For example, you can make the elements that are placed under the parasol more visible
- The 'copy icon' button (two sheets) allows you to quickly copy an image e.g., a plant or parasol
- The button '+Text' allows you to add your own text to the map
- When you have finished your floor plan, click "Save" (bottom right)
